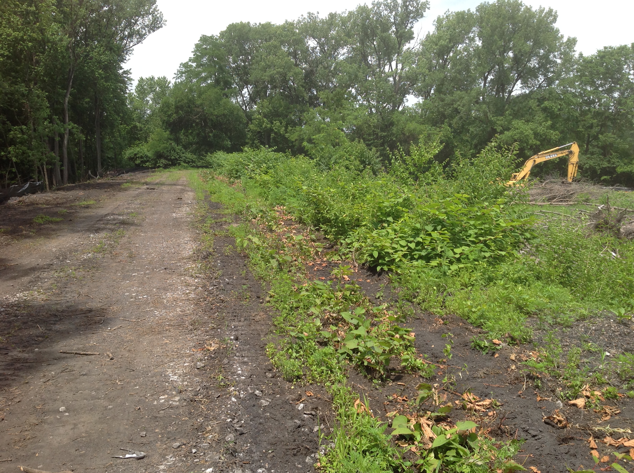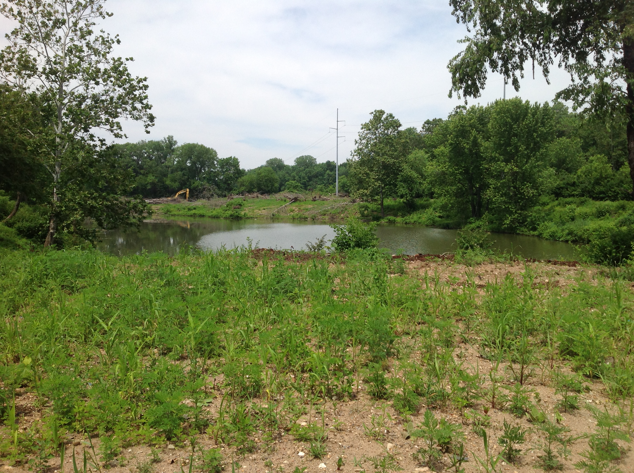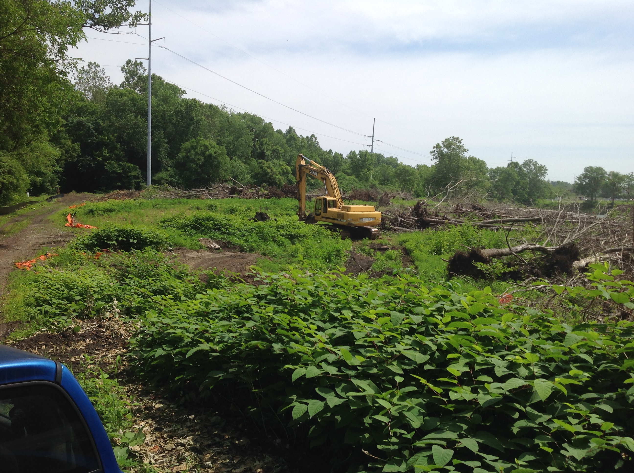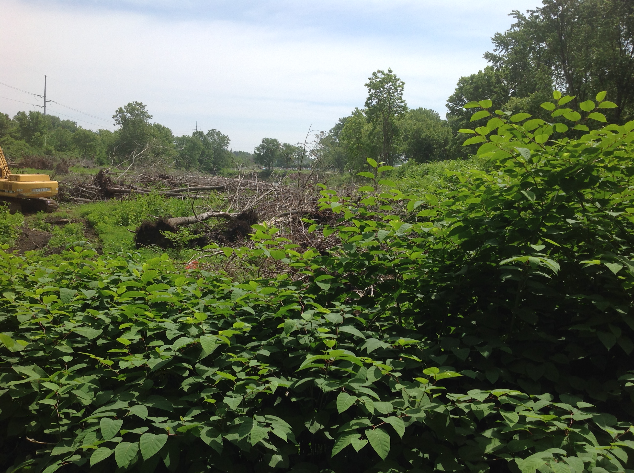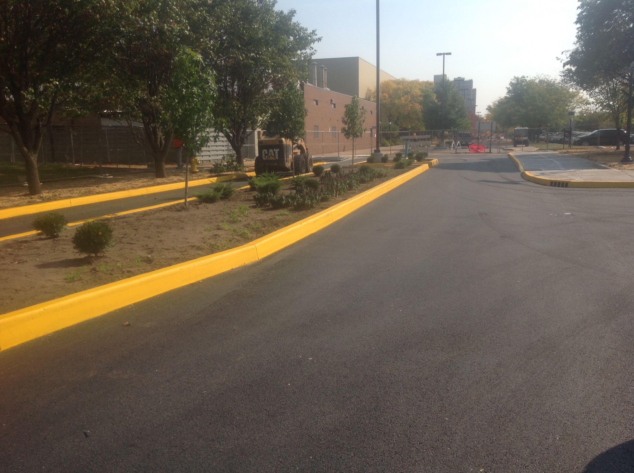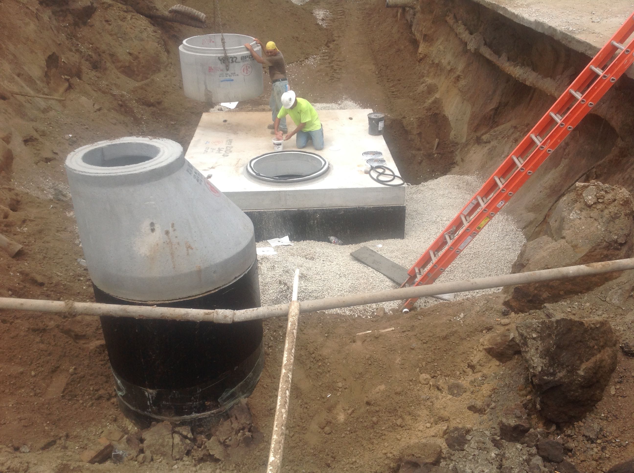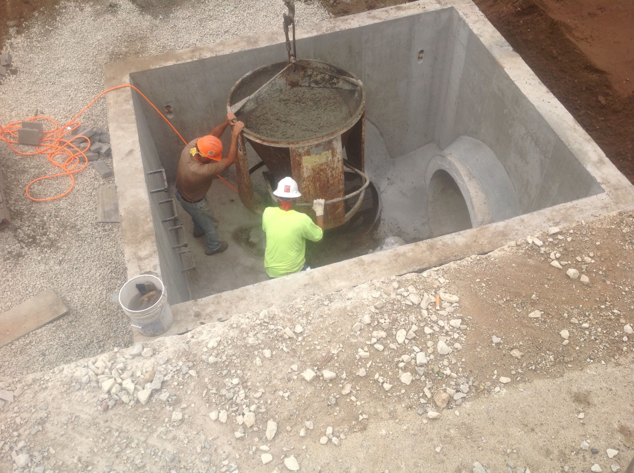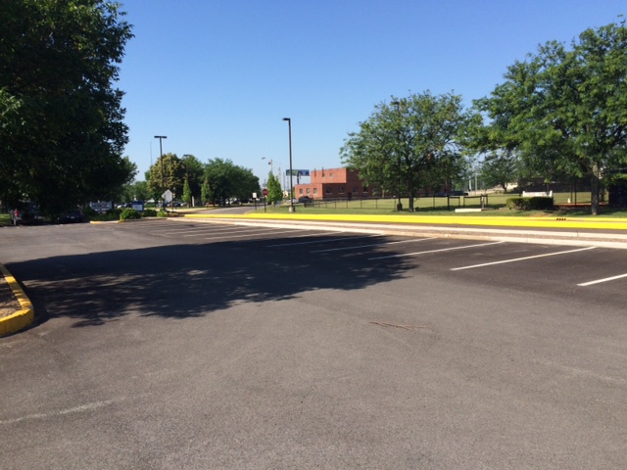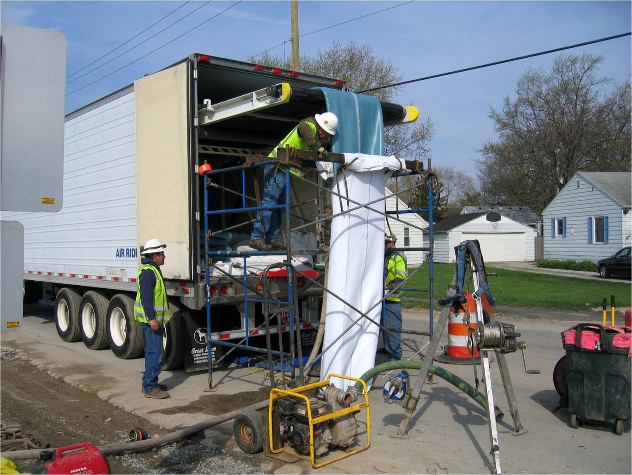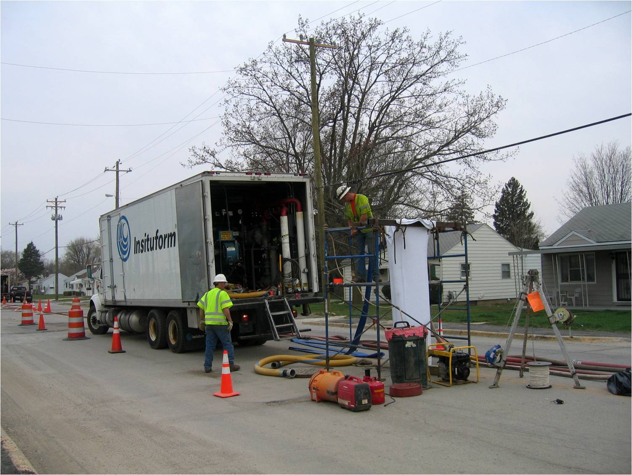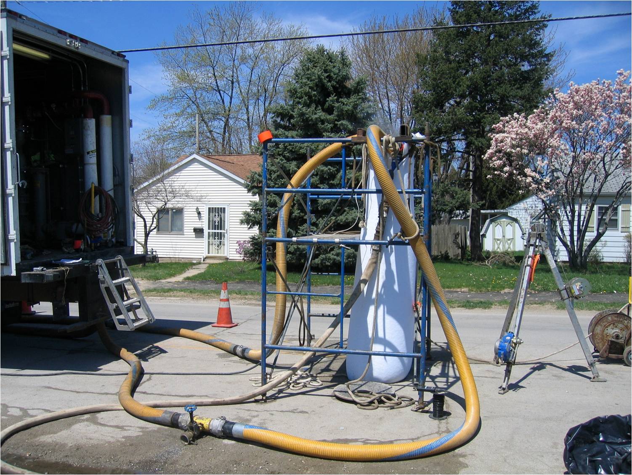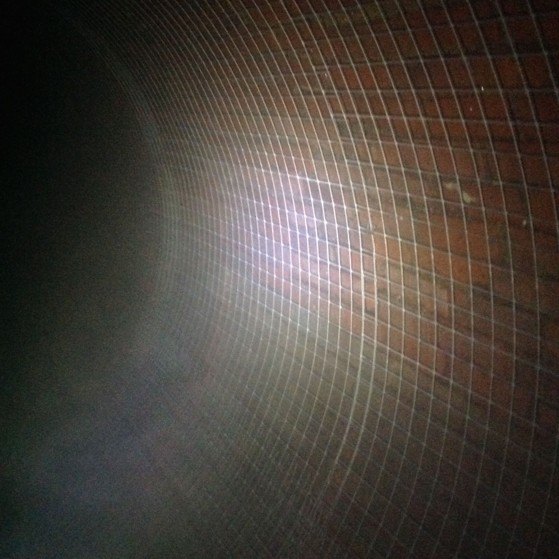Based on the Implementation Schedule included in the LTCP several projects in the various phases of implementation included in the plan may be in progress at any given time. The following sections provide information regarding the progress of each project currently being completed with pertinent information along with progress photos which illustrate the construction progress or location of the respective project.
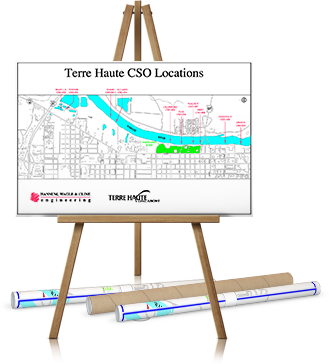
WWTF Phase I - Headworks
Replacement of the existing headworks facility at the wastewater treatment facility with a new enclosed facility rated at 48 MGD with screens and grit removal. The enclosure and grit removal will be supplemented with odor control equipment to reduce odor at the facility attributed to the influent wastewater.
| Project Location: Wastewater Treatment Facility - SR 63S |
| City Project Manager: Brad Utz |
| CSO LTCP Program Manager Representative: Lon Gardner |
| Design Consultant: HNTB Corporation |
| Contractor: Reynolds, Inc. |
| Project Status: Completed March 2012 |
WWTF Phase II
Renovation of all areas of the existing treatment facility, exclusive of the headworks facility completed in Phase I. Improvements include but are not limited to new aeration tanks, secondary clarifiers, biosolids dewatering, handling and storage tanks, Ultra-Violet disinfection, new administrative building, new vehicle maintenance building and all other miscellaneous work. Improvements will increase the capacity of the facility to 48 MGD as required for the implementation of the City's CSO LTCP.
| Project Location: Wastewater Treatment Facility - SR 63 South |
| City Project Manager: Mark Thompson |
| CSO LTCP Program Manager Representative: Eric Smith, P.E. - HWC Engineering |
| Design Consultant: HNTB Corporation (Prime Consultant), United Consulting, Commonwealth Engineering, HWC Engineering, Greeley Hansen and Synthesis Design |
| Contractor: Plocher Construction |
| Project Status: Completed Fall 2015 |
CSO 009/010 Floatables Control Structure
Construction of a new structure to capture floatalbe material at the Spruce Street CSO (CSO 010). Structure contains two perforated rotary drum screens which capture floatable material from overflows and direct the material into the existing main interceptor sewer. Structure contains piping diverting flow from the existing overflow sewer to the new structure and discharge piping to both the existing overflow and the main interceptor. Structure will ultimately handle flows from both the Chestnut and Spruce Combined sewer systems as the Chestnut Street flows will be diverted to the Spruce System via a new consolidation sewer in Fourth Street. Flows which exceed a specifed level will activate the rotary drum screens and brushes which will capture floatable material and allow excess flows to over top weirs and discharge through the structure to the existing outfall. Normal flows will pass through the structure to an effluent sewer discharging to the main interceptor conveying flows to the system's Main Lift Station.
| Project Location: Spruce St Outfall to Wabash River |
| City Project Manager: Larry Robbins, P.E. |
| CSO LTCP Program Manager Representative: Lon Gardner |
| Design Consultant: CHA Consulting |
| Contractor: F.A. Wilhelm Construction |
| Project Status: Completed October 2014 |
CSO 004/011
Floatables Control and In-Line Structure
Construction of a new structure to capture floatalbe material at the Idaho Street CSO (CSO 011). Structure contains two perforated rotary drum screens which capture floatable material from overflows and direct the material into the existing main interceptor sewer. Structure contains piping diverting flow from the existing overflow sewer to the new structure and discharge piping to both the existing overflow and the main interceptor. A new 96" sewer connects the Hulman Street Combined Sewer to the new structure. The Hulman Street CSO will be subsequently closed during the project. Flows which exceed a specifed level in the structure will activate the rotary drum screens and brushes which will capture floatable material and allow excess flows to over top weirs and discharge through the structure to the existing outfall. Normal flows will pass through the structure to an effluent sewer discharging to the main interceptor conveying flows to the system's Main Lift Station. Gates are included in the structure which allow for storage of cso flows in the existing Hulman Street Trunk sewer up to specified elevations until downstream facilities are able to handle the flows or overflows occur.
| Project Location: Idaho Street Outfall to Wabash River |
| City Project Manager: Larry Robbins, P.E. |
| CSO LTCP Program Manager Representative: Eric Smith, P.E. - HWC Engineering |
| Design Consultant: Arcadis |
| Contractor: Thieneman Construction, Inc. |
| Project Status: Completed October 2016 |
Main Lift Station Site
High Rate Treatment Facility
Construction of a new 16.5 MGD High Rate Treatment Facility with chemical addition, clarification and UV disinfection of CSO flows which exceed the capacity of the treatment facility (48 MGD) and Main Lift Station flow (approximately 45 MGD). Facility will be first phase of two 16.5 MGD units which are being constructed adjacent to the former international paper lagoons in lieu of the CSO storage option originally included in the approved LTCP. A supplemental force main will be constructed from the existing Main Lift station to convey flows to the new facility.
| Project Location: Main Lift Station/Former International Paper Site (CSO 002/003) |
| City Project Manager: Chuck Ennis, P.E. |
| CSO LTCP Program Manager Representative: Eric Smith, P.E. - HWC Engineering |
| Design Consultant: Commonwealth Engineers |
| Contractor: Thieneman Construction, Inc. |
| Project Status: Completed August 2016 |
CSO 009/010 Consolidation Sewer
Construction of a new 66" sewer in 4th Street and existing parking areas in the ISU campus to connect the Chestnut and Spruce Street Combined Sewer Systems. New diversion structures will be included to divert all flow in the Canal Sewer, currently discharging to the Chestnut sewers, to the Spruce system and ultimately the new Spruce Street Floatables Control Structure which will allow the closure of the Chestnut Street CSO (CSO 009), or conversion CSO 009 to purely stormwater
| Project Location: Fourth Street Between Sycamore and Spruce Streets |
| City Project Manager: Chuck Ennis, P.E. |
| CSO LTCP Program Manager Representative: Eric Smith, P.E. - HWC Engineering |
| Design Consultant: United Consulting |
| Contractor: Atlas Excavating |
| Project Status: Completed September 2014 |
Large Diameter Sewer
Rehabilitation of existing sewers which will be surcharged and utilized for "in-line" storage of CSO flows during rain events until capacity is available in downstream systems and facilities. Control of the stored flows will be made by structures in the new CSO 004/011 Floatables Control/In-Line Storage Control Facility located at the Idaho Street Outfall. Rehabilitation of existing sewers will be via Cured-in-place pipe material or spray applied shotcrete with reinforcement. Sewers to be rehabilitated range in size from 42" to 80".
| Project Location: 14th and 15th Streets from Hulman Street to Ohio Street; Canal Sewer from 9 1/2 Street to Lafeyette Avenue; Elm Street from Lafeyette Avenue to 8th Street |
| City Project Manager: Larry Robbins, P.E. |
| CSO LTCP Program Manager Representative: Lon Gardner - HWC Engineering |
| Design Consultant: Greeley and Hansen |
| Contractor: Proshot Concrete, Inc. |
| Project Status: Completed September 2014 |














